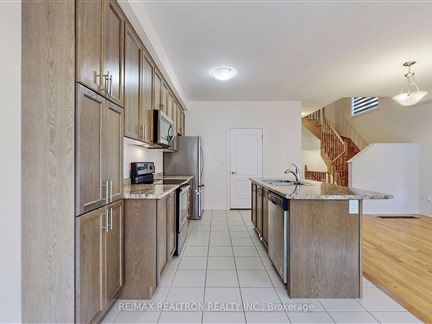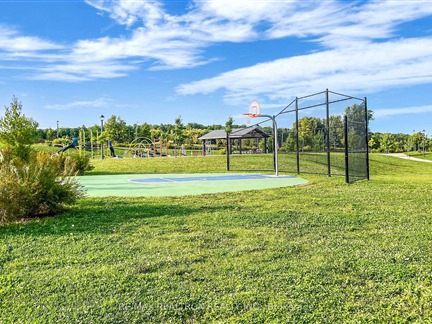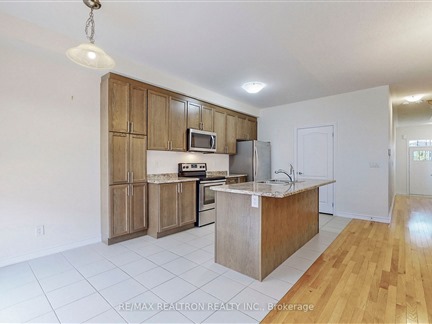99 Alvin Pegg Dr
Queensville, East Gwillimbury, L9N 0R7
FOR RENT
$3,475

➧
➧








































Browsing Limit Reached
Please Register for Unlimited Access
3
BEDROOMS3
BATHROOMS1
KITCHENS7 + 1
ROOMSN11936891
MLSIDContact Us
Property Description
Cozy & Stunning End Unit Town House Feels Like A Semi-Detached. Comes With 3 Br + 3 Washroom & Finsd Bsmt With Family Rm. Over 1900 Sq (Incl Bsmt), 9Ft Ceiling In Main Flr, Hardwood Floors, Oak Stairs, Kitchen W/ Extended Cabinetry, Laundry In Main Flr, Access To Garage From Inside, Huge Master Br With W/I Closet & 5Pc Ensuite, 2nd Br With Walk Out To Balcony (8'8" X 6'6") To Enjoy Park View. Min To H/W 404, Go Station, French School, Parks & Shops. 7 Yr Old Queensville Community. **EXTRAS** Looking for A+++ Tenants, Non Smokers & No Pets. Photos taken Prior to the current Tenancy
Call
Listing History
| List Date | End Date | Days Listed | List Price | Sold Price | Status |
|---|---|---|---|---|---|
| 2023-10-12 | 2023-10-30 | 19 | $3,450 | $3,450 | Leased |
| 2023-07-15 | 2023-10-15 | 92 | $3,500 | - | Terminated |
| 2022-09-16 | 2022-09-21 | 5 | $3,250 | $3,300 | Leased |
| 2020-05-29 | 2020-05-30 | 1 | $2,100 | $2,150 | Leased |
| 2019-05-02 | 2019-05-06 | 4 | $1,975 | $1,975 | Leased |
Nearby Intersections
Property Features
Hospital, Library, Park, Public Transit, Rec Centre, School
Call
Property Details
Street
Community
City
Property Type
Att/Row/Townhouse, 2-Storey
Approximate Sq.Ft.
1500-2000
Lot Size
25' x 92'
Fronting
South
Basement
Finished
Exterior
Brick, Vinyl Siding
Heat Type
Forced Air
Heat Source
Gas
Air Conditioning
Central Air
Water
Municipal
Parking Spaces
2
Driveway
Private
Garage Type
Attached
Call
Room Summary
| Room | Level | Size | Features |
|---|---|---|---|
| Living | Main | 19.82' x 10.99' | Hardwood Floor, Combined W/Dining, Open Concept |
| Dining | Main | 19.82' x 10.99' | Hardwood Floor, Combined W/Living, Large Window |
| Breakfast | Main | 8.01' x 8.01' | Ceramic Floor, Centre Island, W/O To Deck |
| Kitchen | Main | 11.78' x 8.01' | Ceramic Floor, Stainless Steel Appl, Pantry |
| Prim Bdrm | 2nd | 12.99' x 12.60' | Broadloom, W/I Closet, 5 Pc Ensuite |
| 2nd Br | 2nd | 10.01' x 8.99' | Broadloom, Closet, W/O To Balcony |
| 3rd Br | 2nd | 12.11' x 9.61' | Broadloom, Large Closet, O/Looks Park |
| Family | Bsmt | 19.09' x 13.29' | Broadloom, Open Concept, Window |
Call
Listing contracted with Re/Max Realtron Realty Inc.
Similar Listings
Spacious And Brand New Four Bedroom Modern Townhome In High Demand Location! Brick & Stone Exterior. Appro 2000 sqf, $$$ of Upgrades, Open Concept, 9' Ceiling on main, Hardwood Flr Throught-out Main and 2nd Floors, Gourmet Kitchen With Extended Cabinets. Large Center Island With Breakfast Bar. Bright & Spacious Family Room With Eletrical Fireplace And TV Outlet On The Wall. Oak Staircase, Large Master Bedroom With W/I Closet, 5Pcs Ensuite, Free Standing Bathtub, Glass Shower Door & Wall, Direct Access To Garage. 3 Mins Drive To Hwy 404, Close To Schools, Parks, Go Transit, Rec Center, Lake And All Amenities.
Call
Beautiful brand new and spacious 4-bedroom modern townhome in the Queensville community, featuring soaring 9-foot ceilings on the main floor, plenty of oversized windows bring in lots of natural light, Upgraded Flooring throughout, pot lights on the ground floor, a morden kitchen and a centre island, a spacious family room with the large window, a sliding glass door walkout to the patio and backyard, direct access from the garage to the main floor, a primary bedroom with a 4-piece ensuite including standalone shower and a large walk-in closet, and a laundry room on the basement. The townhome is conveniently located close to Carnaby Park, schools, trails, sports complex, conservation areas, and the upcoming Queensville Community Centre, and is just minutes away from the new East Gwillimbury GO Station, Highway 404, Southlake Hospital, Upper Canada Mall, Costco, and other big box stores. **EXTRAS** Brand New Stove, Fridge, Dishwasher, Washer, Dryer and All Elfs
Call








































Call

