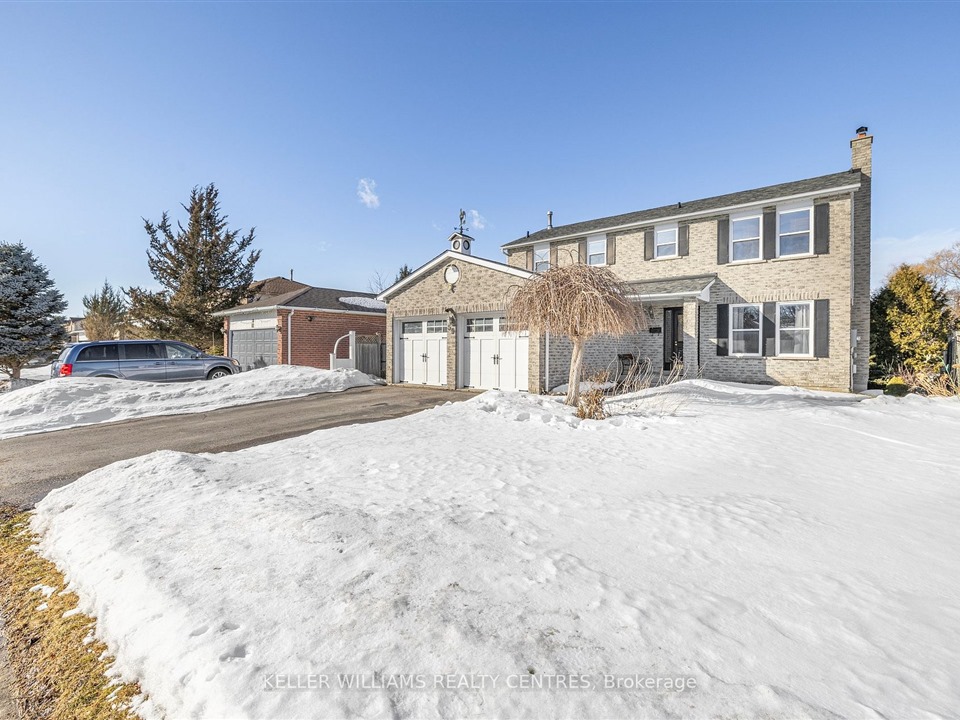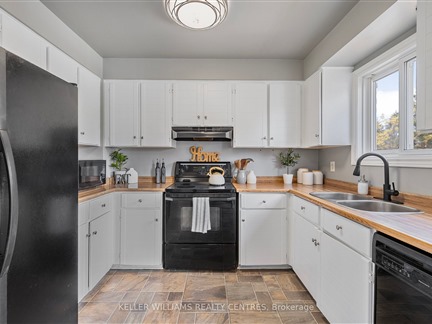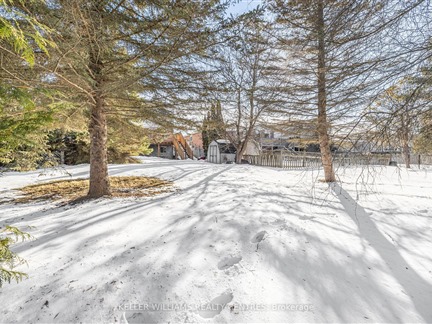59 Colony Trail Blvd
Holland Landing, East Gwillimbury, L9N 1C8
FOR SALE
$1,059,000

➧
➧



































Browsing Limit Reached
Please Register for Unlimited Access
3
BEDROOMS4
BATHROOMS1
KITCHENS6 + 1
ROOMSN12014745
MLSIDContact Us
Property Description
Exceptional Two Story Home Backing Onto Ravine, Ideal For Those That Desire Added Privacy And Nature All-In-One. Inside this Family-Friendly Home, You Will Find Three Generous Size Bedrooms, Four Washrooms, Including A Two Piece Ensite In The Primary Bedroom. The Main Level Offers A Spacious Foyer Which Leads You Into The Open Concept Living/Dining Excellent For Those Seeking Entertaining Or Formal Gatherings. The Eat-In Kitchen Overlooks The Backyard Where You Can Walk Out To Your Elevated Deck Providing The Perfect Place To Relax With Your Morning Coffee Or BBQ With Family And Friends. The Walk-Out Basement Features A Built-In Wet Bar, Large Recreational Space, Laundry Room, Three Piece Washroom And Separate Storage. Conveniently Located Just A Short Drive To Newmarket And The 404 This Highly Sought-After Community Offers A Unique Lifestyle Like No Other. Shingles Replaced in 2020, Hot Water Tank Owned - Installed in 2024. This Property Is A Must See!
Call
Property Features
Golf, Public Transit, Ravine, School, School Bus Route
Call
Property Details
Street
Community
City
Property Type
Detached, 2-Storey
Approximate Sq.Ft.
1500-2000
Lot Size
55' x 110'
Acreage
< .50
Fronting
North
Taxes
$4,444 (2024)
Basement
Fin W/O, Full
Exterior
Brick, Vinyl Siding
Heat Type
Forced Air
Heat Source
Gas
Air Conditioning
Central Air
Water
Municipal
Parking Spaces
2
Driveway
Private
Garage Type
Attached
Call
Room Summary
| Room | Level | Size | Features |
|---|---|---|---|
| Kitchen | Main | 10.33' x 15.91' | W/O To Deck, O/Looks Backyard, Large Window |
| Living | Main | 10.93' x 19.00' | Combined W/Dining, L-Shaped Room, Large Window |
| Dining | Main | 8.73' x 10.33' | Combined W/Living, L-Shaped Room, Large Window |
| Prim Bdrm | Upper | 11.94' x 17.13' | 2 Pc Ensuite, Large Closet, Vinyl Floor |
| 2nd Br | Upper | 10.60' x 10.79' | O/Looks Backyard, Closet, Vinyl Floor |
| 3rd Br | Upper | 10.63' x 10.96' | O/Looks Backyard, Closet, Vinyl Floor |
| Rec | Lower | 18.73' x 26.87' | Walk-Out, B/I Bar, Fireplace |
Call
East Gwillimbury Market Statistics
East Gwillimbury Price Trend
59 Colony Trail Blvd is a 3-bedroom 4-bathroom home listed for sale at $1,059,000, which is $161,090 (13.2%) lower than the average sold price of $1,220,090 in the last 30 days (January 21 - February 19). During the last 30 days the average sold price for a 3 bedroom home in East Gwillimbury declined by $83,285 (6.4%) compared to the previous 30 day period (December 22 - January 20) and down $32,410 (2.6%) from the same time one year ago.Inventory Change
There were 22 3-bedroom homes listed in East Gwillimbury over the last 30 days (January 21 - February 19), which is up 100.0% compared with the previous 30 day period (December 22 - January 20) and up 10.0% compared with the same period last year.Sold Price Above/Below Asking ($)
3-bedroom homes in East Gwillimbury typically sold ($49,300) (4.0%) below asking price over the last 30 days (January 21 - February 19), which represents a $2,775 increase compared to the previous 30 day period (December 22 - January 20) and ($50,087) more than the same period last year.Sales to New Listings Ratio
Sold-to-New-Listings ration (SNLR) is a metric that represents the percentage of sold listings to new listings over a given period. The value below 40% is considered Buyer's market whereas above 60% is viewed as Seller's market. SNLR for 3-bedroom homes in East Gwillimbury over the last 30 days (January 21 - February 19) stood at 50.0%, down from 72.7% over the previous 30 days (December 22 - January 20) and up from 45.0% one year ago.Average Days on Market when Sold vs Delisted
An average time on the market for a 3-bedroom 4-bathroom home in East Gwillimbury stood at 27 days when successfully sold over the last 30 days (January 21 - February 19), compared to 65 days before being removed from the market upon being suspended or terminated.Listing contracted with Keller Williams Realty Centres
Similar Listings
Welcome to your dream home! This beautifully updated 5-level side-split offers the perfect blend of comfort and style in a mature, family-oriented community. Step inside to discover a newly renovated eat-in kitchen featuring stunning quartz countertops and modern stainless steel appliances, creating a perfect space for family gatherings. The kitchen seamlessly overlooks a spacious backyard and a cozy family room complete with fireplace, providing a warm ambiance and easy access to the deck, ideal for outdoor entertaining. The open-concept living and dining area is flooded with natural light, creating an inviting atmosphere for both relaxation and special occasions. Convenient main-floor laundry with a side entrance adds to the home's functionality. Retreat to your private, Muskoka-like backyard, backing on to community centre with a library, tennis courts, parks, splash pad, and walking trails - perfect for families. The partially finished basement with workshop offers additional space for customization to suit your needs. This home is conveniently located close to schools, shopping, transit, and all amenities. This is a great opportunity to make this exceptional property your new home!
Call
Gorgeous Renovated 3-Bedroom Bungalow On A Half Acre Lot With 2-Bedroom Inlaw Suite With A Separate Entrance, Located Just Minutes To Sharon And Newmarket. This Lovely Home Features: Hrdwd Floors, Pot Lights, 3Pc Master Ensuite Bathroom, Renovated Bathrooms & A Fully Fenced Yard. Ideal For Home Based Business Or Long Term Investment Hold. Spectacular Condition And Location.Sharon Developments Are In Full Swing And This Unique Property Offers A Lot Of Different Options To Buyers/Investors. C2-Highway Com Zoning Allows For A Wide Mix Of Uses, Including Residential. Spectacular Southern Views Of Rolling Hills, And Open Fields, Fenced Yard, Large Driveway, Minutes To Newmarket And Sharon, Close To Drive In Theatre, Very Clean House, Just Move In And Enjoy. **EXTRAS** This Home Is 1260Sqft (Main Floor) + Finished Basement. Include: One Fridge; 2X Stoves; 2 Dishwashers; Washer & Dryer
Call
Welcome to the most family friendly subdivision in Mt. Albert! This detached 3 bedroom home has so much to offer with a fabulous floor plan, eat-in kitchen, fenced yard and finished basement with 3pc bath. Whether you're looking for more space or just getting into the market, this will check all the boxes! Upper level offers spacious and bright bedrooms, plus large 4pc bath. Walking paths are right outside your door to take you to several wonderful parks, the primary school and more. Set in the charming village of Mount Albert, you will love the local shops and surrounding nature. Commuters can be at the 404, Newmarket, or EG within 20 minutes! Don't miss out on this opportunity. Come and see all this beautiful neighbourhood has to offer.
Call
The Perfect Luxury 4Bedroom & 4Bathroom Detached *Premium 37ft Wide Corner Lot W/ No Sidewalk* Beautiful Curb Appeal W/ Stone & Brick Exterior, Covered Front Porch, Expansive Windows, Exterior Pot Lights & Double Main Entrance Drs* Custom Layout By Reputable Mosaic Homes Offers A True Open Concept Layout W/ 4 Living Areas On Main Floor & 3 Full Baths On 2nd* Chef's Kitchen W/ Matching Quartz Counters & Backsplash, Entertainer's Centre Island, Undermount Sink, High End Kitchen Appliances W/ Exposed Vent Hood, Gas Range, Smart LG Fridge & New Dishwasher* 9ft Ceilings On Main & Smoothed Ceilings Throughout* 8ft Tall Glass Door Walk Out To Yard* Family Rm Features Built In Gas Fireplace* Spacious Dining & Living Rm* Main Primary Rm W/ 5Pc Spa Like Ensuite & Large Walk-In Closet & High Tray Ceilings* 2nd Primary With Picture Window & 3pc Ensuite* All Sun Filled Bedrooms W/ Ample Closet Space * Main Floor Laundry Rm* Sep Entrance To Basement Done By Builder & Upgraded W/ Enlarged Windows* Don't Miss, Must See!
Call
Welcome to this charming bungalow in the heart of Newmarket. It is situated on a spacious 75x200 FT private ravine lot with a tiered backyard offering natural privacy. This home features over $70K in upgrades, including propane heating (converted from oil) and laminate flooring throughout. The interior boasts modern touches like pot lights, an open-concept kitchen with quartz countertops, and a stylish backsplash. The newly renovated basement adds functional living space, with a separate side entrance. Additional conveniences include laundry on both the Main and Basement levels. Ideally located near Hwy 404, GO Stn, shopping, and dining, this property is not just a home but a solid investment opportunity. **EXTRAS** Main level: Fridge, Stove, Microwave Range Hood Fan, Dishwasher, Washer & Dryer. Bsmt: Fridge, Stove, Rangehood, Washer & Dryer. All Existing Light Fixtures.
Call
Warmth and country charm! Welcome to this century home on a fantastic lot in the small hamlet of Holt. So close to amenities of Newmarket and Mount Albert. The family can take horse riding lessons or a visit a farmers market or walk the trails in the York Regional Forests. 12 minute drive to East Gwillimbury GO Station. Easy drive to HWY 404. Beautiful family home that retains lots of its original country charm. This is an entertainers delight with ample parking for friends and family. Step onto the front porch and into a spacious foyer. Big family sized kitchen is filled with light and overlooks the backyard. Walk in pantry offers lots of storage. Huge centre island. Open concept kitchen - dining room can hold a harvest table with ease! Walk out of the kitchen onto fantastic patio. Gardeners will appreciate the pretty garden in the summer. Fully fenced back yard. The main floor has excellent layout. There is a large family room with gas fireplace as well as a separate living room that overlooks the side yard. Full bathroom on main floor. Main floor laundry. Sky-lights in the kitchen, primary bedroom and ensuite bring in lots of light into this home. 4 Spacious bedrooms with ample storage and large windows. Two bedrooms have ensuite bathrooms. The 4th Bedroom could also become the Primary Bedroom. Bright primary bedroom overlooks the back yard and the gas fireplace makes it a cozy retreat. Heated flooring in the Primary Ensuite Bathroom. Metal Roof (2006)
Call
Welcome to 58 Vivian Creek Road, where modern elegance meets everyday comfort in the heart of Mount Albert, East Gwillimbury. Nestled on a premium 39.88 x 136.5-foot lot, this beautifully maintained 4-bedroom, 3-bathroom detached home offers the perfect blend of space, style, and functionality. Step inside to discover a thoughtfully designed main floor featuring 9' ceilings, an inviting open-concept layout, and a modern eat-in kitchen equipped with sleek stainless steel appliances. The kitchen seamlessly flows into a warm and cozy family room with picturesque backyard views, while a charming tumbled stone patio sets the stage for unforgettable outdoor gatherings. Upstairs, the primary suite is a private retreat, complete with double doors, a spacious walk-in closet, and a luxurious 5-piece ensuite your own personal oasis. Three additional generously sized bedrooms share a stylish 4-piece bathroom, providing comfort and convenience for the entire family. Plus, the unfinished basement is ready for your creative vision whether it's a home theatre, gym, or extra living space. Step outside to your backyard paradise a fully fenced yard featuring an above-ground heated pool, perfect for summer relaxation. The tumbled stone patio offers an ideal space for dining and entertaining, making every gathering memorable. Additional highlights include a double-car garage, private driveway, central air, and forced air heating. Located just minutes from schools, parks, and local amenities, this exceptional home is where lasting memories are made.
Call



































Call






