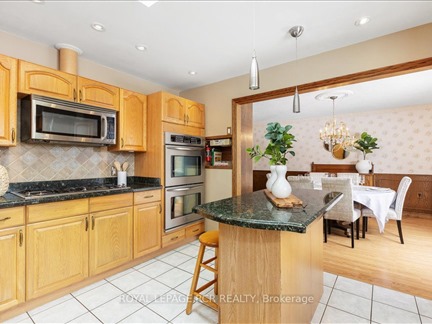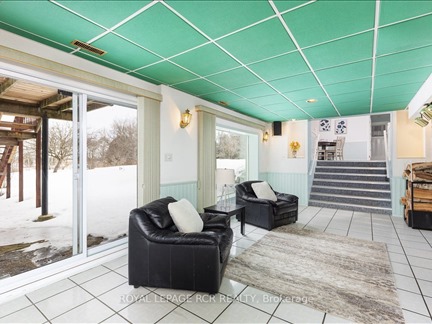3990 Mount Albert Rd
Sharon, East Gwillimbury, L0G 1V0
FOR SALE
$2,199,000

➧
➧








































Browsing Limit Reached
Please Register for Unlimited Access
5
BEDROOMS3
BATHROOMS1
KITCHENS10 + 1
ROOMSN12017334
MLSIDContact Us
Property Description
Welcome to 3990 Mt. Albert Rd a large custom built sidesplit sitting well back from the road on a glorious 10 acre tree lined parcel, heated by natural gas and under 10 minutes to Newmarket and the 404 hwy. Sit on the back deck and enjoy full sun and a view for miles in this completely private setting. Tons of room for a large family including 5 bedrooms above grade and a primary bedroom with ensuite and walk in closet. This home has never been sold before and sparkles with pride of ownership including custom kitchen with island, granite counters, backsplash, double built in ovens and also features gleaming hardwood floors, pot lights, custom built-ins, multiple walk outs including garage access to an oversized two car garage. No problem holding large family gatherings in this home or surrounding property, enter down the long paved horseshoe driveway and there is room for everyone to explore or just sit and relax under towering mature trees surrounding the home. Country living at its BEST! Move in this spring and start enjoying all of your new surroundings.
Call
Nearby Intersections
Property Features
Clear View, Level, Ravine, School Bus Route
Call
Property Details
Street
Community
City
Property Type
Rural Resid, Sidesplit 4
Approximate Sq.Ft.
2500-3000
Lot Size
339' x 1,301'
Acreage
10-24.99
Lot Irregularities
10.019 Acres
Fronting
North
Taxes
$6,871 (2024)
Basement
Fin W/O, Part Fin
Exterior
Brick, Stone
Heat Type
Forced Air
Heat Source
Gas
Air Conditioning
Central Air
Water
Well
Parking Spaces
20
Driveway
Circular
Garage Type
Attached
Call
Room Summary
| Room | Level | Size | Features |
|---|---|---|---|
| Kitchen | Main | 12.86' x 12.86' | Ceramic Floor, Granite Counter, Skylight |
| Living | Main | 12.20' x 16.96' | Laminate, Bay Window, Gas Fireplace |
| Dining | Main | 11.48' x 15.16' | W/O To Deck, North View, Wainscoting |
| Family | In Betwn | 14.93' x 27.00' | Laminate, W/O To Patio, French Doors |
| 5th Br | In Betwn | 10.17' x 12.99' | Laminate, Double Closet, Large Window |
| Laundry | In Betwn | 6.36' x 8.04' | Laminate, W/O To Yard, W/O To Garage |
| Prim Bdrm | Upper | 11.68' x 13.88' | Hardwood Floor, 3 Pc Ensuite, W/I Closet |
| 2nd Br | Upper | 10.73' x 11.71' | Hardwood Floor, Double Closet, Irregular Rm |
| 3rd Br | Upper | 8.86' x 13.32' | Hardwood Floor, Double Closet, Large Window |
| 4th Br | Upper | 8.01' x 11.55' | Hardwood Floor, Double Closet, Large Window |
| Rec | Lower | 11.61' x 23.33' | W/O To Yard, Large Window |
| Br | Lower | 9.42' x 14.44' | Window |
Call
Listing contracted with Royal Lepage Rcr Realty








































Call