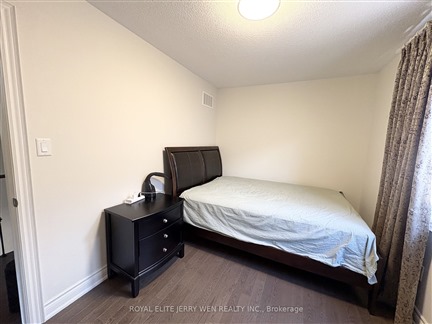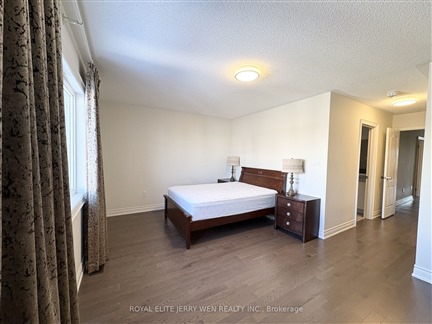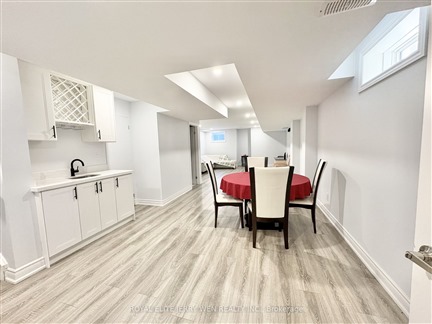38 Deer Pass Rd
Sharon, East Gwillimbury, L9N 0S5
FOR RENT
$3,350

➧
➧































Browsing Limit Reached
Please Register for Unlimited Access
4 + 1
BEDROOMS4
BATHROOMS1
KITCHENS8
ROOMSN11993773
MLSIDContact Us
Property Description
Beautiful and Spacious Semi-Detached Home in Sharon Village by Great Gulf! This upgraded 4-bedroom, 4-bathroom home offers a functional layout with a bright and open feel. The main floor boasts 9 ceilings, a large kitchen with granite countertops, a center island, and ample storage. The spacious master bedroom features a 4-piece ensuite for ultimate comfort. Conveniently located close to top-rated schools, parks, trails, and all essential amenities. Just minutes to Upper Canada Mall, shopping centers, restaurants, entertainment, and the GO Train. Easy access to Highway 404 makes commuting a breeze! The tenant is permitted to use the existing furniture. If the tenant chooses not to use it, the tenant allows the landlord to use some space in the basement to store her belongings.
Call
Nearby Intersections
Call
Property Details
Street
Community
City
Property Type
Semi-Detached, 2-Storey
Fronting
North
Basement
Finished
Exterior
Brick, Stone
Heat Type
Forced Air
Heat Source
Gas
Air Conditioning
Central Air
Water
Municipal
Parking Spaces
1
Garage Type
Built-In
Call
Room Summary
| Room | Level | Size | Features |
|---|---|---|---|
| Dining | Ground | 14.60' x 15.49' | Window, Pot Lights |
| Family | Ground | 15.98' x 10.01' | Fireplace, Pot Lights, O/Looks Backyard |
| Kitchen | Ground | 8.07' x 9.84' | Granite Counter, Backsplash, Centre Island |
| Breakfast | Ground | 10.10' x 8.04' | Ceramic Floor |
| Br | 2nd | 16.11' x 10.99' | 4 Pc Ensuite, His/Hers Closets, W/I Closet |
| 2nd Br | 2nd | 8.40' x 12.60' | Window, Closet |
| 3rd Br | 2nd | 8.40' x 13.78' | Window, Closet |
| 4th Br | 2nd | 8.30' x 13.62' | Window, Closet |
| Rec | Bsmt | 16.08' x 33.27' | Pot Lights, Bar Sink, 3 Pc Bath |
Call
Listing contracted with Royal Elite Jerry Wen Realty Inc.
Similar Listings
Experience luxury living in this semi-detached home spanning over 2500 square feet. Boasting 4 generously sized bedrooms, 4 modern bathrooms, and a versatile den space, this property is thoughtfully designed to cater to both comfort and style. Upgrades include elegant waffle ceilings in the living room, high quality bathroom tiles, and a premium stone island that adds a touch of sophistication to the kitchen. Enjoy the perfect balance of urban convenience and natural serenity with abundant green space, seamless access to GO Transit, and highways - all within a 45-minute drive to downtown Toronto. Located near Upper Canada Mall, Newmarket Hospital and a variety of big-box stores, this home is surrounded by everything you need for effortless living. Don't miss this opportunity to call this exceptional property your next home. Basement is a fully separate unit with its own entrance and is rented out - there are two parking sports and one of them is being used by the current basement tenant. Upstairs tenant pays 2/3 of the cost of utilities. **EXTRAS** Basement is rented out to a tenant currently - there are two parking sports and one of them is being used by the current tenant. Upstairs tenant pays 2/3 of the cost of utilities. Landlord is working on adding a parking pad for an additional spot on the front lawn of the property.
Call
This Stunning, Nearly-New 4-Bedroom Home Is Designed With Elegance And Comfort In Mind. The Modern Kitchen Boasts Upgraded Cabinets, Sleek Stainless Appliances, And A Spacious Centre Island That Flows Into A Bright And Inviting Family Room, Featuring Beautiful Hardwood Floors And A Cozy Fireplace-Perfect For Relaxing Or Entertaining. The Master Bedroom Is A True Retreat, Offering Generous Closet Space, Including A Walk-In Closet, And A Spa-Like 5-Piece Ensuite That Exudes Luxury. Nestled In A Vibrant Community With Convenient Access To Top-Rated Schools, Shopping And Major Highways, And The Home Offers The Perfect Blend Of Convenience And Tranquility. With Essential Appliances, Light Fixtures, Window Covering, Central Air Conditioning And A Gas Fireplace Included, All You Need To Do Is Move In And Make It Your Own. This Is More Than Just A House- Its A Place You'll Love To Call Home!
Call































Call

