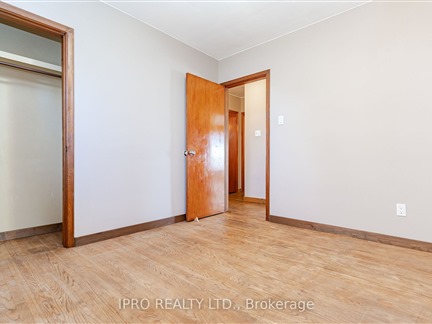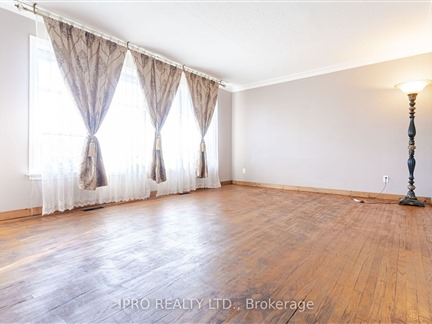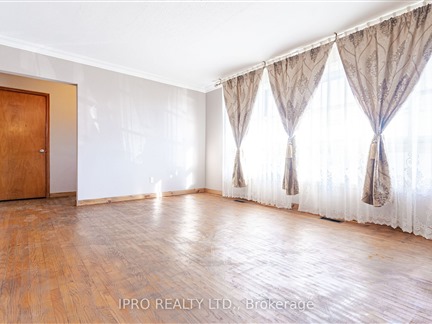18200 Leslie St
Rural East Gwillimbury, East Gwillimbury, L9N 0M5
FOR SALE
$1,188,000

➧
➧







































Browsing Limit Reached
Please Register for Unlimited Access
3
BEDROOMS1
BATHROOMS1
KITCHENS5
ROOMSN12019421
MLSIDContact Us
Property Description
Rarely Find 3 Bedroom Bright Bungalow Located In The Hub of Newmarket on A Large 66 Ft X 200 Ft Lot Backing on a Farm Field in a Rapidly Developing Newmarket And East Gwillimbury Area. Tremendous Opportunity For First Home Buyers, Contractors, Investors/Developers, and End Users. Hardwood Flooring Throughout. Basement Has a Separate Entrance With A Side Door, Framed And Ready For Your Finishing And Renting It Out For Generating The Extra Income! Large Private Backyard Is Unbelievable With Stunning Views And No Neighbours Behind. Lots of Space For Play, Entertainment, And Gardening. Long Driveway Features For 6+ Cars and Can Be Expanded to Fit More Than 10 Cars or Long Boat, Truck, And Trailer. 2 Min to East Gwillimbury Bus Station, Schools, Southlake Regional Hospital, Shopping, YRT Public Transit, Clinics, and Upper Canada Mall. Minutes To Hwy 404 and GO Train Station.
Call
Listing History
| List Date | End Date | Days Listed | List Price | Sold Price | Status |
|---|---|---|---|---|---|
| 2024-06-05 | 2024-08-05 | 61 | $1,288,000 | - | Expired |
| 2024-02-08 | 2024-04-08 | 60 | $1,388,000 | - | Expired |
Property Features
Clear View, Golf, Hospital, Public Transit, School Bus Route
Call
Property Details
Street
Community
City
Property Type
Detached, Bungalow
Approximate Sq.Ft.
1100-1500
Lot Size
66' x 200'
Acreage
< .50
Fronting
West
Taxes
$3,145 (2024)
Basement
Sep Entrance, Unfinished
Exterior
Brick
Heat Type
Forced Air
Heat Source
Oil
Air Conditioning
Central Air
Water
Municipal
Parking Spaces
6
Driveway
Private
Garage Type
None
Call
Room Summary
| Room | Level | Size | Features |
|---|---|---|---|
| Kitchen | Main | 8.60' x 12.60' | Laminate, Breakfast Area, Separate Rm |
| Living | Main | 16.34' x 12.60' | Hardwood Floor, Crown Moulding, Large Window |
| Prim Bdrm | Main | 14.07' x 8.92' | Hardwood Floor, Closet, Window |
| 2nd Br | Main | 12.43' x 9.91' | Hardwood Floor, Closet, Window |
| 3rd Br | Main | 9.58' x 9.91' | Hardwood Floor, Closet, Window |
Call
East Gwillimbury Market Statistics
East Gwillimbury Price Trend
18200 Leslie St is a 3-bedroom 1-bathroom home listed for sale at $1,188,000, which is $32,090 (2.6%) lower than the average sold price of $1,220,090 in the last 30 days (January 21 - February 19). During the last 30 days the average sold price for a 3 bedroom home in East Gwillimbury declined by $83,285 (6.4%) compared to the previous 30 day period (December 22 - January 20) and down $32,410 (2.6%) from the same time one year ago.Inventory Change
There were 22 3-bedroom homes listed in East Gwillimbury over the last 30 days (January 21 - February 19), which is up 100.0% compared with the previous 30 day period (December 22 - January 20) and up 10.0% compared with the same period last year.Sold Price Above/Below Asking ($)
3-bedroom homes in East Gwillimbury typically sold ($49,300) (4.0%) below asking price over the last 30 days (January 21 - February 19), which represents a $2,775 increase compared to the previous 30 day period (December 22 - January 20) and ($50,087) more than the same period last year.Sales to New Listings Ratio
Sold-to-New-Listings ration (SNLR) is a metric that represents the percentage of sold listings to new listings over a given period. The value below 40% is considered Buyer's market whereas above 60% is viewed as Seller's market. SNLR for 3-bedroom homes in East Gwillimbury over the last 30 days (January 21 - February 19) stood at 50.0%, down from 72.7% over the previous 30 days (December 22 - January 20) and up from 45.0% one year ago.Average Days on Market when Sold vs Delisted
An average time on the market for a 3-bedroom 1-bathroom home in East Gwillimbury stood at 27 days when successfully sold over the last 30 days (January 21 - February 19), compared to 65 days before being removed from the market upon being suspended or terminated.Listing contracted with Ipro Realty Ltd
Similar Listings
Nestled in the heart of the quaint historic town of Sharon, this 3 bedroom home offers endless potential. Situated on a beautiful, spacious 75x200 lot with mature trees and scenic surroundings, this property is perfect for those seeking charm and character. The home is ready for renovation with a great layout and large rooms allowing you to restore its unique features or reimagine the space with a custom built dream home. Enjoy the peaceful small town ambiance while still being close to local shops, cafes and community events. Whether you're an investor, renovator or someone looking to create a personalized retreat, this property is an exceptional opportunity. Don't miss the chance to bring your vision to life, schedule your tour today!
Call
This beautifully updated home sits on a rare 80 x 327 deep lot in the sought-after community of Holland Landing, ideally located between Newmarket and Bradford. Offering the space and privacy many buyers desire, the expansive backyard is perfect for entertaining or unwinding in the private gazebo with a relaxing hot tub. Inside, the open-concept main floor features a stunning kitchen with an oversized island, extensive custom cabinetry, and upgraded lighting. The seamless flow into the bright and inviting living area creates a space thats perfect for both everyday living and entertaining. The finished lower-level recreation room offers a home theatre, games area, and cozy atmosphere, making it the ideal retreat for family movie nights or hosting guests. For those with multiple vehicles, the double-car garage and oversized driveway provide parking for up to 8 cars, a rare and valuable convenience. Recent updates and upgrades ensure move-in-ready peace of mind, including: Kitchen & Bathrooms (2019), Roof & Driveway (2024), Eavestroughs (2023), Furnace, A/C, Hot Water Tank, Water Treatment (2024), New Carpet (2025), Windows (2020). Additional features include fresh paint, custom blinds, upgraded light fixtures, and recessed pot lighting. This meticulously maintained home offers a perfect blend of modern upgrades, expansive outdoor living, and unbeatable convenience, with easy access to urban amenities and commuter routes.
Call
Top 7 reasons to buy this property: 1. Immaculate 3 bedroom bungalow with great curb appeal. 2. The inground heated saltwater pool (2016) and huge fenced lot (71' x 212') offer a private outdoor oasis perfect for relaxation and entertaining. 3. The open concept eat-in kitchen with granite counters is perfect for cooking and entertaining. 4. Enjoy the separate family room with gas fireplace and hardwood floors overlooking the backyard plus a separate dining room or home office. 5. Owner's suite features hardwood floors, 5 pc ensuite and walk-in closet. 6. Heated double car 'drive through' garage for your toys with direct home entry, plus a separate detached garage/workshop provide ample space for vehicles and hobbies. 7. The unfinished basement with woodstove offers potential for additional living space tailored to your needs.
Call
Modern and immaculate 3 bedroom home on quiet, mature tree lined street in Holland Landing. Completely renovated in 2021 including engineered hardwood flooring on the main level and luxury vinyl in the basement, porcelain tile on the landings and bathroom floors, smooth finish ceilings, pot lights, white oak staircase with black metal pickets, quartz counters, custom cabinetry in the kitchen and bathrooms, huge island in the kitchen with pullouts and outlets, Aria vents, doors, trim, baseboards, soffits/gutters/downspouts ('22), front deck ('24) and wood fencing ('24). Finished basement with gas fireplace, above grade windows, pot lights, barn door, 2 sinks, and garage access. Walkout from the dining room to the spacious deck with large lawn beyond, mature trees, and perennial gardens. Garage also refinished with drywall and plywood walls. Electrical panel rewired and new subpanel added. Located just minutes away from the GO Train, scenic walking trails, schools, parks, library, and East Gwillimbury and Newmarket amenities including shops, restaurants, gyms, and big box stores. **EXTRAS** See Feature Sheet. All electric light fixtures, all window coverings & rods, fridge, built-in wine fridge, gas stove, built-in dishwasher, built-in microwave, range hood, stackable washer and dryer, CAC, gas fireplace, cont'd...
Call
Stunning raised bungalow backing on greenspace on a dead-end street, steps to walking trails. The main level features 3 spacious bedrooms. A beautifully updated kitchen features a spacious centre island perfect for entertaining or casual dining. Open concept living area boasts custom built-in cabinetry and stylish electric fireplace. Both bathrooms have been recently renovated. Lower level offers a 4th bedroom and large entertainment/family room with a gas fireplace and newly renovated 3-piece bathroom. Huge storage/laundry area. All new basement windows. Outside, enjoy a beautifully landscaped backyard with an inground pool, custom decking, lush gardens and serene views of private greenspace. Experience the tranquility of country living while being within walking distance to schools and just minutes from all amenities, the GO Station and Highways 404/400 for easy commuting. Welcome home!
Call
Rarely found unobstructed backyard views with walk-out basement. Freshly painted on the main and 2nd floor, it is beautifully maintained and move-in ready 3-bedroom detached home, It is situated in a safe and family-friendly neighborhood. Features include hardwood flooring throughout, pot lights on the main floor and basement, and walk-in closets in both the primary and second bedrooms. Enjoy direct garage access and interlocking paving for seamless indoor-outdoor living. An excellent opportunity for newlyweds or young adults, a family in this sought-after location!
Call







































Call





