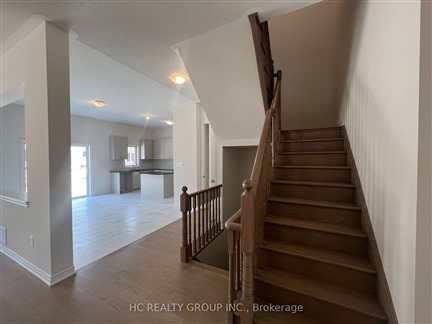16 Kenneth Ross Bend
Sharon, East Gwillimbury, L0G 1V0
FOR RENT
$4,000

➧
➧




















Browsing Limit Reached
Please Register for Unlimited Access
4
BEDROOMS4
BATHROOMS1
KITCHENS9
ROOMSN12007004
MLSIDContact Us
Property Description
A MUST SEE PROPERTY! 1 year old home in Sharon, East Gwillimbury! 42''lot Detached Home At Sharon Village, 3079 Sqft. This Detached Home Features an Ideal Layout with 4 Bedrooms, Sitting Area on the Second Floor, 4 Bath, A Double Car Garage Door, Partially Finished Basmt.House Located Close To Go Train, 404 Highway, Upper Canada Mall, Costco, Walmart, Schools, Restaurants, T&T Super Mart, Banks, Movie Theatre, Reservation Park, Etc.Client RemarksA MUST SEE PROPERTY! Brand New, Never Lived. Make Your Home A Brand New One In Sharon, East Gwillimbury! 42''lot Detached Home At Sharon Village, 3079 Sqft. This Detached Home Features an Ideal Layout with 4 Bedrooms, Sitting Area on the Second Floor, 4 Bath, A Double Car Garage Door, Partially Finished Basmt.House Located Close To Go Train, 404 Highway, Upper Canada Mall, Costco, Walmart, Schools, Restaurants, T&T Super Mart, Banks, Movie Theatre, Reservation Park, Etc.
Call
Listing History
| List Date | End Date | Days Listed | List Price | Sold Price | Status |
|---|---|---|---|---|---|
| 2023-06-04 | 2023-06-08 | 4 | $3,500 | $3,500 | Leased |
Nearby Intersections
Property Features
Clear View, Hospital, Library, Park, School, School Bus Route
Call
Property Details
Street
Community
City
Property Type
Detached, 2-Storey
Approximate Sq.Ft.
3000-3500
Lot Size
42' x 110'
Fronting
South
Basement
Full
Exterior
Brick, Stone
Heat Type
Forced Air
Heat Source
Gas
Air Conditioning
Central Air
Water
Municipal
Parking Spaces
2
Driveway
Private
Garage Type
Attached
Call
Room Summary
| Room | Level | Size | Features |
|---|---|---|---|
| Living | Main | 14.99' x 18.80' | Marble Floor, Picture Window, Double Closet |
| Dining | Main | 14.80' x 15.81' | Hardwood Floor, Large Window |
| Kitchen | Main | 9.02' x 14.99' | Marble Floor, Large Window, Modern Kitchen |
| Breakfast | Main | 10.01' x 14.99' | Marble Floor, W/O To Yard, Centre Island |
| Family | Main | 14.99' x 18.80' | Hardwood Floor, Gas Fireplace |
| Prim Bdrm | 2nd | 16.80' x 18.60' | Broadloom, W/I Closet, 5 Pc Ensuite |
| 2nd Br | 2nd | 10.01' x 12.01' | Broadloom, W/I Closet, 4 Pc Ensuite |
| 3rd Br | 2nd | 11.61' x 15.81' | Broadloom, W/I Closet, 4 Pc Ensuite |
| 4th Br | 2nd | 10.60' x 15.68' | Broadloom, W/I Closet, Large Window |
Call
Listing contracted with Hc Realty Group Inc.
Similar Listings
A must see!!! This 7-year-old stunning detached house is located in prestigious community of Sharon. Amazing ravine backyard with walk-out basement. Water purifier and softener system. Open concept, double door entrance, main floor laundry, double garage, space possible for 4 cars on the driveway. The well-designed layout with all good size rooms!! Close to two parks, trails, schools, Hwy 404, Go Station, Costco, Community Center, and Upper Canada Mall & All Popular Amenities.
Call
Beautiful Bright & Spacious Detached Home. About 3200 Sf Great Layout with 4 Big Bright Bedrooms & 4 Full Size ensuite Bathrooms Upstairs. 2 Full Size Car Garage. Hardwood Floor & 9' Feet Celling On Main Floor, Open Concept Kitchen, Granite Counter Tops, Big Centre Island, Oak Staircase & Hardwood Floor In Landing Area. Cozy Family Room W/Fireplace. Direct access from the garage to the house. Mins To Go Train, Hwy404, Upper Canada Mall & shopping (Costco). Mins Walk To School. Main Floor Laundry. Landlord Is RREA. **EXTRAS** Stainless Steel Stove & Fridge; Built-in Dishwasher, Stacked Washer & Dryer. All Electrical Light Fixtures And Window Coverings.
Call
Enjoy The Luxury And Convenience Of Executive Bungalow Living On A Country Sized Lot In The Midst Of City Amenities Of Sharon/New Market. Multiple Walkouts From Family Room And Kitchen To A Elevated Composite Deck Overlooking The Private Backyard. Generous Room Sizes, Separate Office And Dining Rooms, Hardwood Floors, Part Finished Walkout Basement With Rec-Room Complete This Beautiful Home. In Close Proximity To Schools, Shopping, Park, Go Transit ,Hwy 404. House will be freshly painted before possession.
Call
Brand New Beautiful Detached 4 Bedroom House In High Demand Queensville! South Facing Backyard! 10Ft Soaring High Ceiling & Hardwood Flr Throughout On M/F. 9Ft High Ceiling On 2/F And Basement! $$ Upgrades Include: Hardwood Flooring And Smooth Ceiling Throughout, Oak Staircase W/Iron Pickets. Open Concept Kitchen W/Quartz Countertop & Undermount Sink. All 4 Bedrooms Have Ensuite Bath. Master Has 5Pcs Ensuite, Standalone Tub, Frameless Glass Shower & W/I Closet! Driveway Can Park 4 Cars! 200 AMP Electric Service With EV Charger Rough-In! Mins To 404, Go Station, Upper Canada Mall! **EXTRAS** All Brand New Stainless Steel Appliances Include: Fridge, Kitchen-Aid Stove, Range-Hood,B/I Dishwasher, Front Loded Washer And Dryer, A/C & Garage Door Opener To Be Installed By Owner. Standalone Tub In Masterroom.
Call
Over 2800+ Sqft Detached Home Situated In The Heart Of Mount Albert. Finished Basement With A Custom Built Bar, Spare/Guest Room & 3 Pc Bath. Totally Upgraded-Hardwood Through Out, Quartz Counter Tops, Bult-In Custom Cabinetry Around Fireplace, Dream Custom-Built Master Walk-In, Concrete Patio In The Back! Oversized Chef Kitchen Island, Close To All Local Amenities, Schools And Hwy 404
Call




















Call


